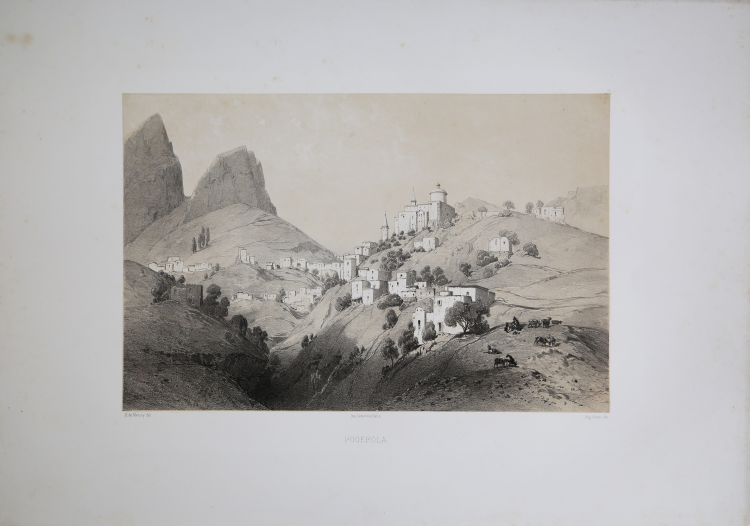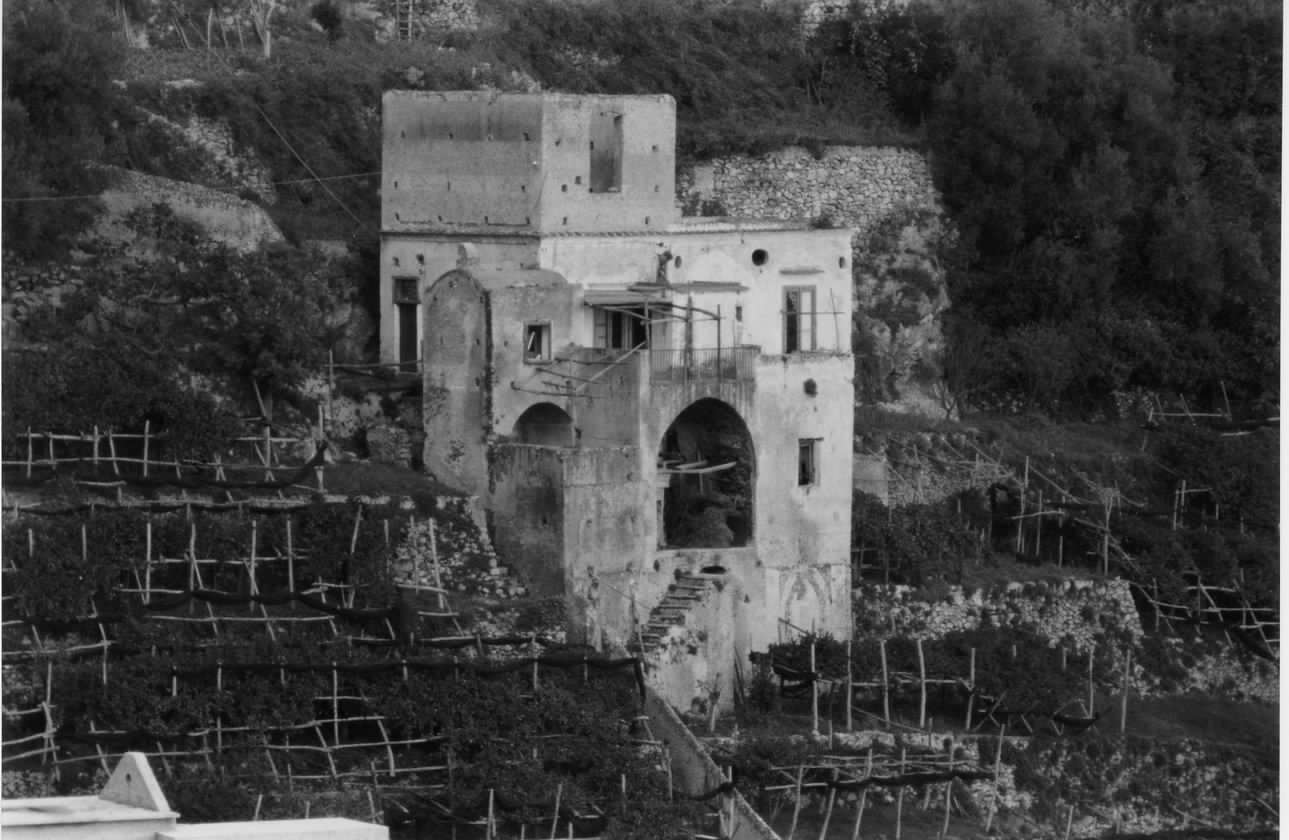
A vernacular architecture
More than 400 years of history

Situated in a setting that has preserved its charm unchanged over the centuries
The property stands between two slopes shaped by human hands into terraces made of dry stone walls, known as “macere” or “macerine.” The main building is listed as a piece of vernacular architecture on the UNESCO Amalfi Coast website. In the book Vaulted Houses of the Amalfi Coast, it is described as follows: “The house (…) assumed its current configuration in the second half of the 19th century, when a more ancient nucleus, possibly from the 17th century, was expanded with new volumes, vaulted in a pavilion style, and the exteriors were decorated with two-tone plaster (…) In the lower level, the cisterns are notable, one of which is covered with a ‘lamia’ roof in the shape of a donkey’s back. The two upper floors consist of rooms with barrel vaults, housing the oven and cellar on the first floor, and residences, not inspected, with a single extradossed skewed vault on the second floor. (…)”. Small arched bridges and large barrel-vaulted, sail-vaulted, and pavilion-vaulted rooms have been restored while maintaining their austere charm, representing a typical example of traditional architecture.
With only six studio apartments, Al Poggio Antico is now a romantic hideaway for those who want to explore the Campania region while being secluded in an oasis of peace and beauty.
Notes and references
Litografia “d’apres nature” da Frederic Bourgeois de Mercey, litografata da Eugene Ciceri e stampata dall’editore Lemercier a Parigi, 1858
Fiengo G., Abbate G. (2001), Case a volta della Costa di Amalfi. Censimento del patrimonio edilizio storico di Lone, Pastena, Pogerola, Vettica Minore e Tovere, Amalfi.